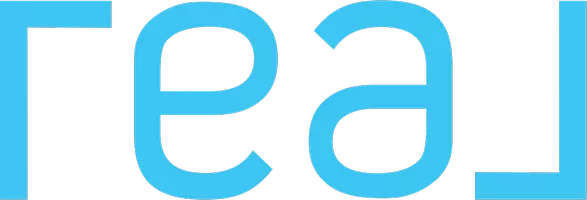$805,000
$849,900
5.3%For more information regarding the value of a property, please contact us for a free consultation.
4 Beds
3 Baths
2,400 SqFt
SOLD DATE : 05/23/2014
Key Details
Sold Price $805,000
Property Type Single Family Home
Sub Type Single Family Residence
Listing Status Sold
Purchase Type For Sale
Square Footage 2,400 sqft
Price per Sqft $335
Subdivision Sonterra (Rn) (Rns)
MLS Listing ID OC14024923
Sold Date 05/23/14
Bedrooms 4
Full Baths 2
Three Quarter Bath 1
Condo Fees $95
HOA Fees $95/mo
HOA Y/N Yes
Year Built 1986
Lot Size 5,270 Sqft
Property Description
Welcome to Rancho Niguel, one of the most sought after neighborhoods in Laguna Niguel! This open floor plan features a master suite complete with fireplace and large master closets. The downstairs bedroom suite with attached bathroom is a great guest room or home office. The separate formal dining room and living room have high volume ceilings and enjoy views of the back yard with city lights and hills beyond. The floor plan includes a comfortable family room with fireplace. Centrally located, this home is within walking distance to school, shopping, dining, movie theatre, Laguna Niguel Regional Park and "The Club" at Rancho Niguel. "The Club" homeowner's association is open to only residents of Rancho Niguel and features three pools, a spa, sports courts, tennis courts, a multi-purpose room perfect for parties, a gym, a playground, picnic and BBQ areas and much more. A great home in a great neighborhood!!
Location
State CA
County Orange
Area Lnlak - Lake Area
Interior
Interior Features Wet Bar, Breakfast Bar, Breakfast Area, Separate/Formal Dining Room, High Ceilings, Bedroom on Main Level, Walk-In Pantry, Walk-In Closet(s)
Heating Central
Cooling Central Air
Flooring Carpet, Tile
Fireplaces Type Family Room, Primary Bedroom
Fireplace Yes
Appliance Dishwasher, Disposal, Microwave
Laundry Inside, Laundry Room
Exterior
Garage Driveway
Garage Spaces 3.0
Garage Description 3.0
Fence Block, Wrought Iron
Pool Community, Association
Community Features Curbs, Street Lights, Sidewalks, Pool
Utilities Available Sewer Connected
Amenities Available Sport Court, Fitness Center, Outdoor Cooking Area, Other Courts, Barbecue, Picnic Area, Paddle Tennis, Playground, Pool, Racquetball, Recreation Room, Spa/Hot Tub, Tennis Court(s)
View Y/N Yes
View City Lights, Hills
Roof Type Spanish Tile
Accessibility None
Porch Concrete
Attached Garage Yes
Total Parking Spaces 3
Private Pool Yes
Building
Story 2
Entry Level Two
Water Public
Level or Stories Two
Schools
School District Capistrano Unified
Others
Senior Community No
Tax ID 65447147
Security Features Carbon Monoxide Detector(s),Smoke Detector(s)
Acceptable Financing Cash, Cash to New Loan, Conventional, FHA
Listing Terms Cash, Cash to New Loan, Conventional, FHA
Financing Conventional
Special Listing Condition Standard
Read Less Info
Want to know what your home might be worth? Contact us for a FREE valuation!

Our team is ready to help you sell your home for the highest possible price ASAP

Bought with Parisa Nourse • First Team Real Estate

"My job is to find and attract mastery-based agents to the office, protect the culture, and make sure everyone is happy! "


