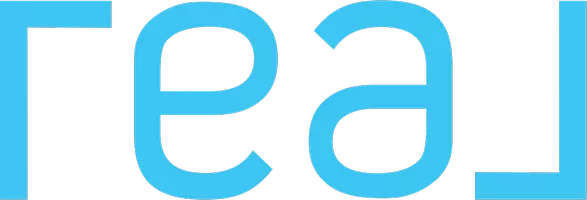$830,000
$829,999
For more information regarding the value of a property, please contact us for a free consultation.
3 Beds
3 Baths
2,062 SqFt
SOLD DATE : 11/23/2020
Key Details
Sold Price $830,000
Property Type Condo
Sub Type Condominium
Listing Status Sold
Purchase Type For Sale
Square Footage 2,062 sqft
Price per Sqft $402
Subdivision Stoney Pointe (Bb) (Bbs)
MLS Listing ID OC20198058
Sold Date 11/23/20
Bedrooms 3
Full Baths 2
Half Baths 1
Condo Fees $385
HOA Fees $385/mo
HOA Y/N Yes
Year Built 1993
Property Description
Dramatic Hand-Scraped Hardwood Floors welcome you into this perfectly appointed END UNIT home — with Double Front entry and Portico, Plantation Shutters and upgraded baseboards throughout, this lovely home lays out beautifully. Formal living and dining areas are complemented by a double-sided Fireplace, and generous Powder Room. Soft white cabinets and Stainless Appliances make cooking a joy, with a seamless flow into the casual dining and family room, where the other Fireplace glows on cooler evenings. If the mood strikes, take the party outside into your slate tiled courtyard with plenty of room for guests and loved ones. As the day draws to a close, you can enjoy your generous Master Retreat, featuring lofted ceilings and a stunningly upgraded Master Bath with marble counters and frameless glass shower and separate bathtub. Two more large bedrooms and upgraded hall bathroom means your guests or family are also perfectly taken care of. With INTERIOR LAUNDRY room & Direct Access 2 Car Garage, this is the one to call Home!
Location
State CA
County Orange
Area Lnslt - Salt Creek
Interior
Interior Features Ceiling Fan(s), High Ceilings, Open Floorplan, Pantry, Recessed Lighting, Storage, Unfurnished, All Bedrooms Up
Heating Central
Cooling Central Air
Flooring Carpet, Tile, Wood
Fireplaces Type Family Room, Living Room
Fireplace Yes
Appliance Dishwasher, Free-Standing Range, Disposal, Gas Oven, Gas Range, Microwave, Vented Exhaust Fan, Water Heater
Laundry Washer Hookup, Gas Dryer Hookup, Inside, Laundry Room
Exterior
Exterior Feature Lighting, Rain Gutters
Garage Direct Access, Garage Faces Front, Garage, No Driveway
Garage Spaces 2.0
Garage Description 2.0
Fence Wood
Pool Community, Association
Community Features Curbs, Gutter(s), Park, Storm Drain(s), Street Lights, Pool
Amenities Available Sport Court, Picnic Area, Playground, Pool, Spa/Hot Tub
View Y/N No
View None
Roof Type Tile
Porch Front Porch, Stone
Attached Garage Yes
Total Parking Spaces 2
Private Pool No
Building
Lot Description Level, Sprinkler System
Story Two
Entry Level Two
Sewer Public Sewer
Water Public
Level or Stories Two
New Construction No
Schools
Elementary Schools Malcom
Middle Schools Niguel Hills
High Schools Dana Hills
School District Capistrano Unified
Others
HOA Name Stoney Pointe at Bear Brand HOA
Senior Community No
Tax ID 93326403
Security Features Prewired,Closed Circuit Camera(s),Carbon Monoxide Detector(s),Smoke Detector(s)
Acceptable Financing Cash, Conventional
Listing Terms Cash, Conventional
Financing Cash to New Loan
Special Listing Condition Standard
Read Less Info
Want to know what your home might be worth? Contact us for a FREE valuation!

Our team is ready to help you sell your home for the highest possible price ASAP

Bought with Adam Nelson • Signature Real Estate Group

"My job is to find and attract mastery-based agents to the office, protect the culture, and make sure everyone is happy! "







